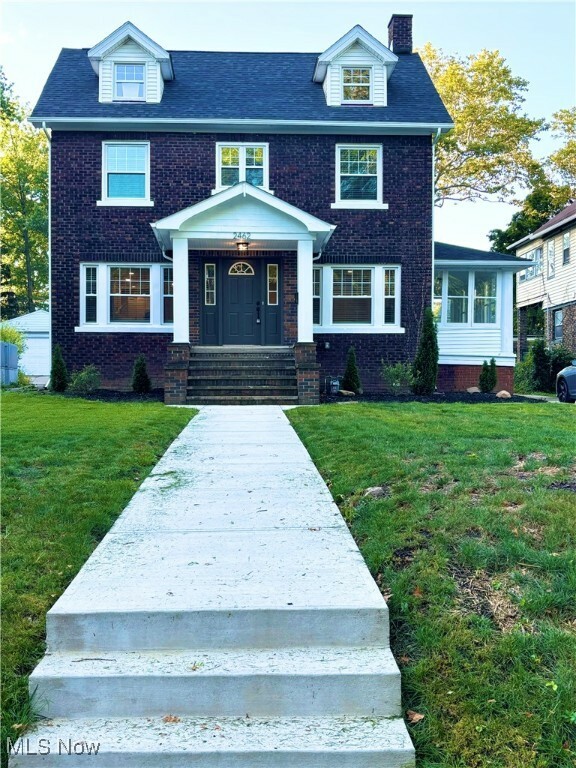


Listing Courtesy of: YES MLS / Century 21 Homestar / Gene Chernov - Contact: genechernov@yahoo.com 440-821-3917
2462 Euclid Heights Boulevard Cleveland Heights, OH 44106
Active (203 Days)
$387,900
MLS #:
5034896
5034896
Taxes
$8,487(2023)
$8,487(2023)
Lot Size
0.28 acres
0.28 acres
Type
Single-Family Home
Single-Family Home
Year Built
1925
1925
Style
Colonial
Colonial
School District
Cleveland Hts-Univer - 1810
Cleveland Hts-Univer - 1810
County
Cuyahoga County
Cuyahoga County
Community
Euclid Heights Allotment
Euclid Heights Allotment
Listed By
Gene Chernov, Century 21 Homestar, Contact: genechernov@yahoo.com 440-821-3917
Source
YES MLS
Last checked Nov 21 2024 at 10:58 PM GMT+0000
YES MLS
Last checked Nov 21 2024 at 10:58 PM GMT+0000
Bathroom Details
- Full Bathrooms: 2
- Half Bathroom: 1
Interior Features
- Range
- Refrigerator
- Dishwasher
- Ceiling Fan(s)
- Recessed Lighting
- Laundry: Gas Dryer Hookup
- Laundry: In Basement
- Laundry: Washer Hookup
- Granite Counters
- Open Floorplan
- Windows: Blinds
- Laundry: Laundry Tub
- Laundry: Sink
- High Ceilings
- Laundry: Lower Level
Subdivision
- Euclid Heights Allotment
Property Features
- Fireplace: 1
Heating and Cooling
- Gas
- Central Air
Basement Information
- Partially Finished
- Sump Pump
Exterior Features
- Roof: Asphalt
- Roof: Fiberglass
Utility Information
- Utilities: Water Source: Public
- Sewer: Public Sewer
Parking
- Detached
- Garage
- Garage Door Opener
- Concrete
Living Area
- 2,966 sqft
Additional Information: Homestar | genechernov@yahoo.com 440-821-3917
Location
Estimated Monthly Mortgage Payment
*Based on Fixed Interest Rate withe a 30 year term, principal and interest only
Listing price
Down payment
%
Interest rate
%Mortgage calculator estimates are provided by C21 HomeStar and are intended for information use only. Your payments may be higher or lower and all loans are subject to credit approval.
Disclaimer: Copyright 2024 YES MLS. All rights reserved. This information is deemed reliable, but not guaranteed. The information being provided is for consumers’ personal, non-commercial use and may not be used for any purpose other than to identify prospective properties consumers may be interested in purchasing. Data last updated 11/21/24 14:58




Description